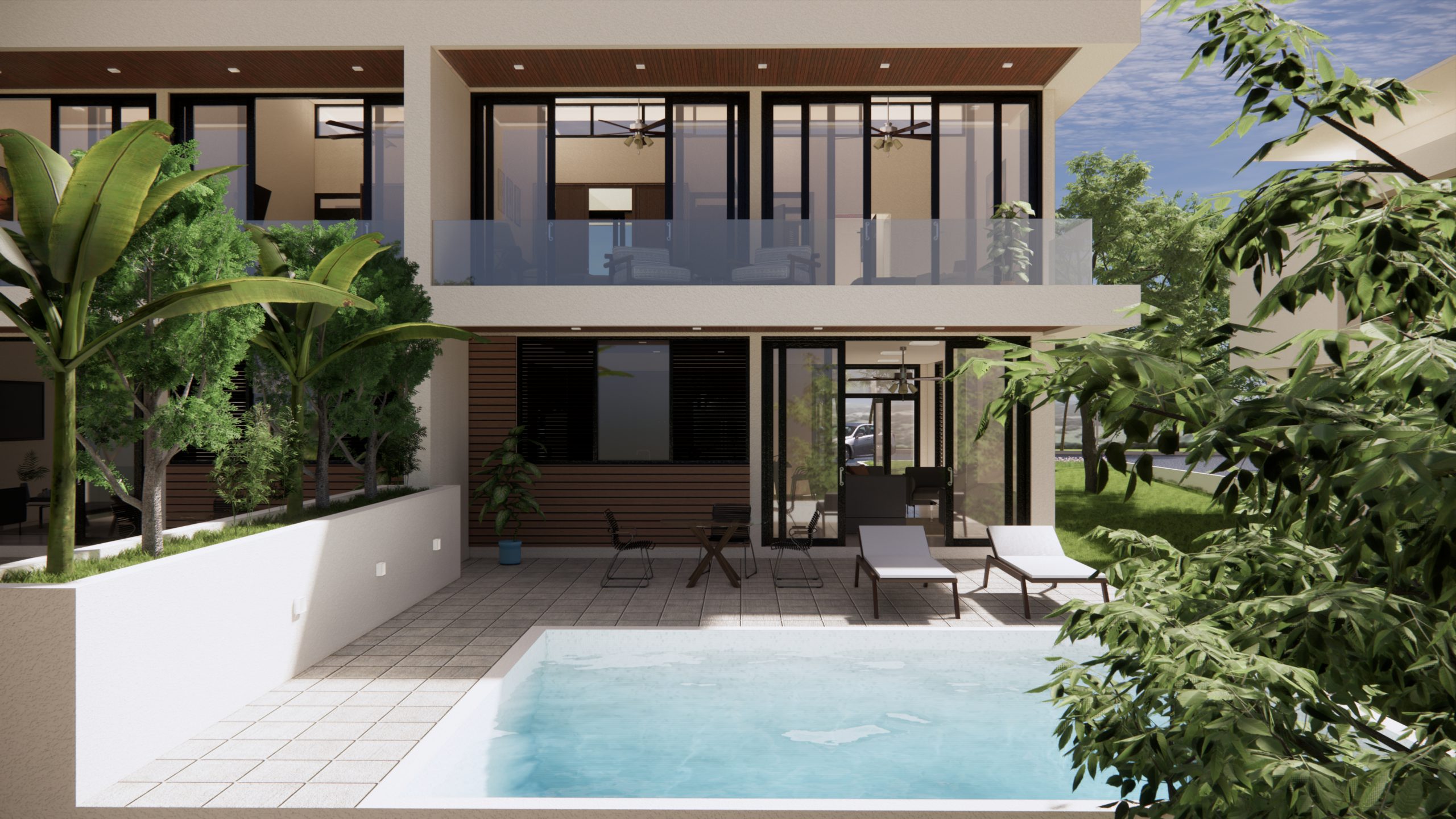
YEAR : 2021 LOCATION : Whitehouse Jamaica CATEGORY : Residental Luxury private three and two bedroom villas built in Whitehouse
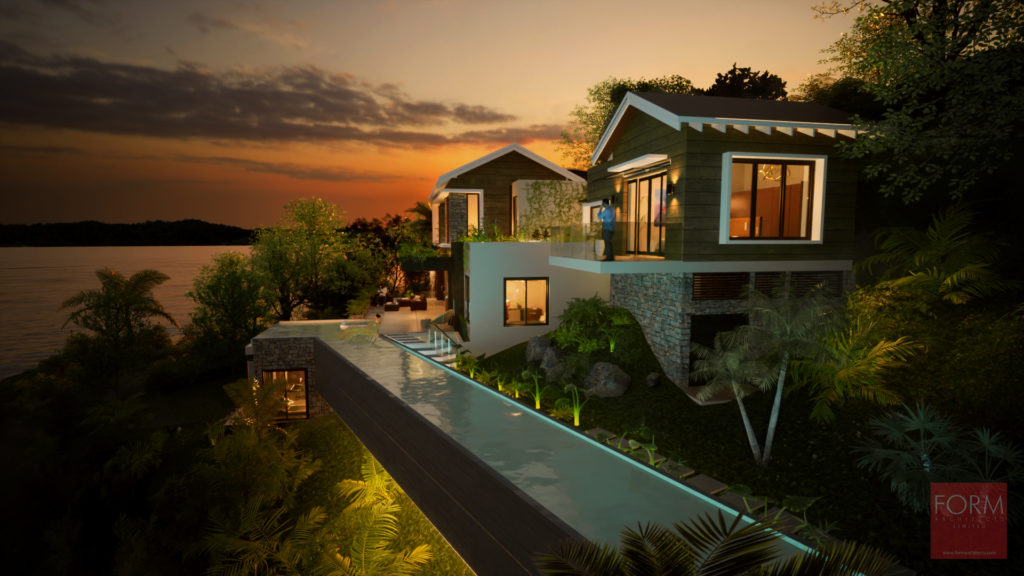
YEAR : 2020 LOCATION : North Coast, Trinidad CATEGORY : Residential
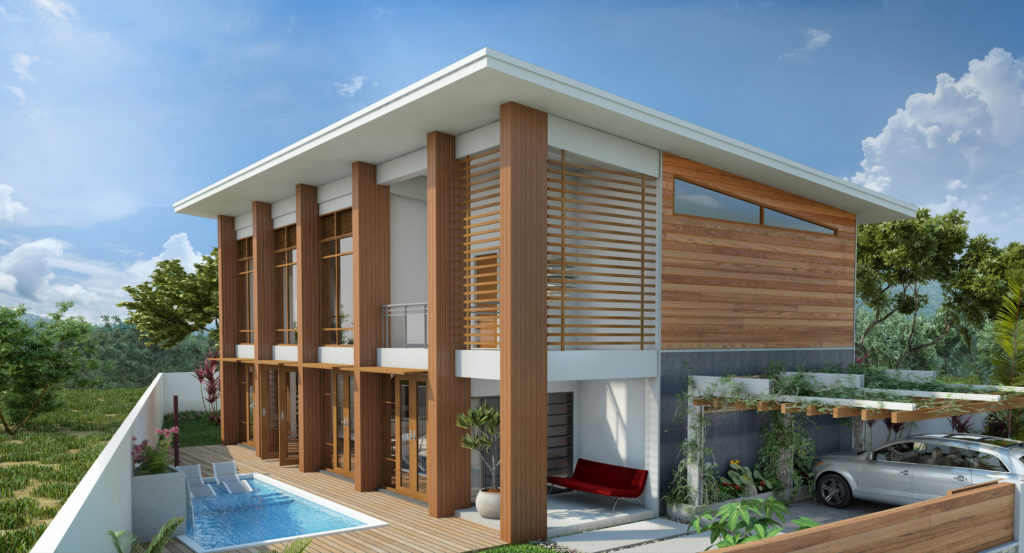
Design Philosophy – Spaces that adds value to the quality of life.
Located in central Trinidad, this two-storey residence is sited in a developing residential community that is close to the highway. The floor layout, though an open concept, lends it self to different personalities by means of thresholds, colors and materiality. The double height core, located to the east of the property, when opened onto the gardens and pool, transforms the core to a central courtyard. All rooms open out onto a singular circulation spine which is on the perimeter of the ‘courtyard’ at both levels.
The residence is designed to foster openness, social spaces, and a constant connection with the outside.
The program called for the building to turn its back on the highway to mitigate noise transfer while establishing privacy within the site and the internal spaces.
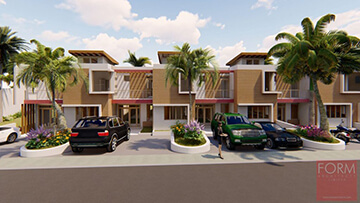
YEAR : 2019 LOCATION : Westmoreland, Jamaica CATEGORY : Residential
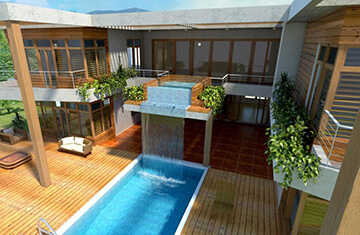
This Tropical Modern villa is located in Black river St Elizabeth and is a weekend home designed to capture and connected to the near by views of the Caribbean Sea. This a two story home with two rooms on the upper floor that connect to an upper level jacuzzi that cascades into a lower level infinity pool that visually connects to the sea. This magnificent view can be seen from all room in the house in an overall open plan of spaces. The house is sustainable and designed to provide adequate shade from the southern sun during the days will providing uninterrupted views to the sea for all its occupants.
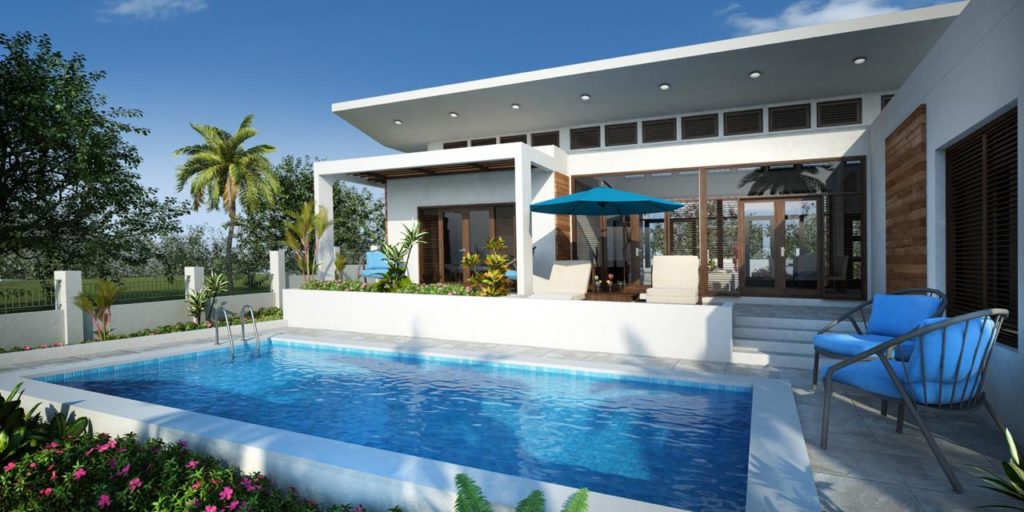
This is a small sustainable villa to be built in Treasure Beach in St Elizabeth, Jamaica. It is a three-bedroom villa that is to be used as a rental and vacation property with all spaces being naturally ventilated with maximum natural lighting to internal spaces based on its layout. This single-storeyed house is also designed to be built in two phases and be made by local tradesmen with expertise in the area. The house is oriented towards the adjacent to nearby sea with views of the south coast of the island.
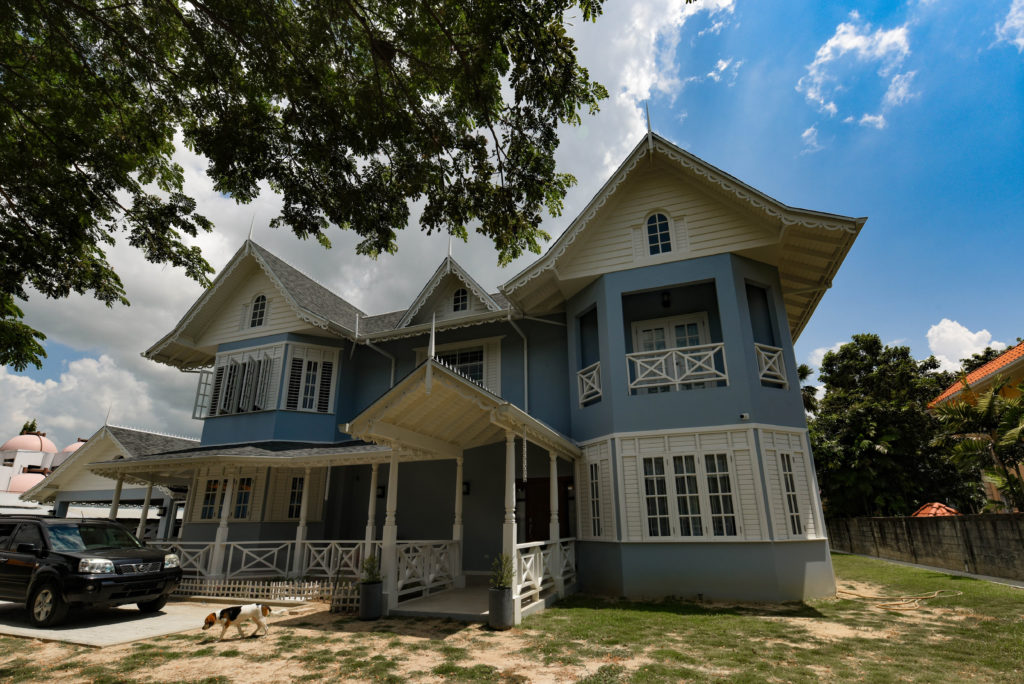
Barrow’s residence is located in North Valsayn, Trinidad. Designed with a Trinidad Colonial vernacular brush, it was of great importance to submerge ourselves in Trinidad’s old world to forge a past on the external language whilst creating a contemporary yolk. Consisting of four bedrooms, all spaces are designed around a central void which is designed to be a generic space. The open plan concept and use of extensive glass allow for passive sustainable features.
“The house shall be a place to Work, Play, Live and Grow”. -M&T Barrow
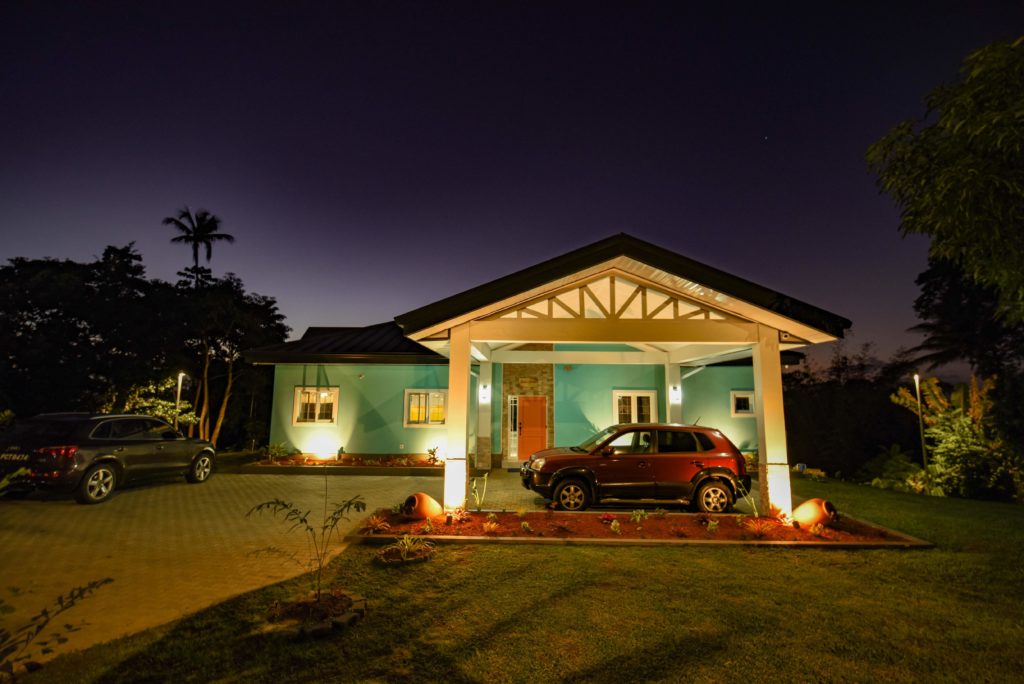
This private villa, nestled in the lush hills of Mount Irvine, Tobago, was a renovation project that breathed new life into an incomplete construction. The renovation was driven equally by the client’s dream of a vacation villa in Tobago, as well as the practicality of having an income generating property. The frontage was updated with the addition of a porte cochere and the rear pool deck which includes a spacious gazebo with outdoor kitchen, and infinity pool with a jacuzzi. The spatial planning of the interior was resolved to allow three bedrooms with en suite baths and generous open plan living spaces which open onto a rear covered porch -maximising the views out to the Buccoo Reef and the Caribbean Sea.
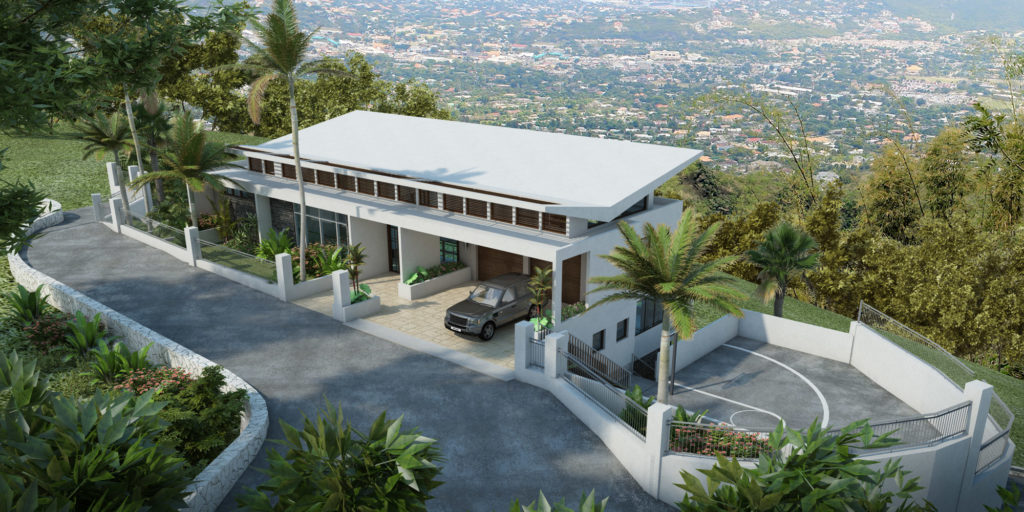
The Mars residence is located in the hills of St Andrew, Jamaica in the community of Millsborough. This house is a further exploration to define a Tropical modern aesthetic which is a fulfillment of our design ethos. As part of a gated community, this house is situated with views towards the inner Jacks Hills and green lush mountains. Careful attention was paid in siting the house which involved virtual modeling and placing the spaces to match the terrain of the land. This was done to decrease site modification to reduce infrastructural costs. Raised-on piers and retaining walls were used to reduce the foundations used in construction. The open plan design coupled with double story volume and huge expanses of glass, promotes natural lighting thoroughout the entire living space. All spaces allow for the enjoyment of the magical outdoor view. The butterfly roof will be used to catch and reuse rain water. Air movement through high louvered windows provides natural ventilation and lower energy costs.