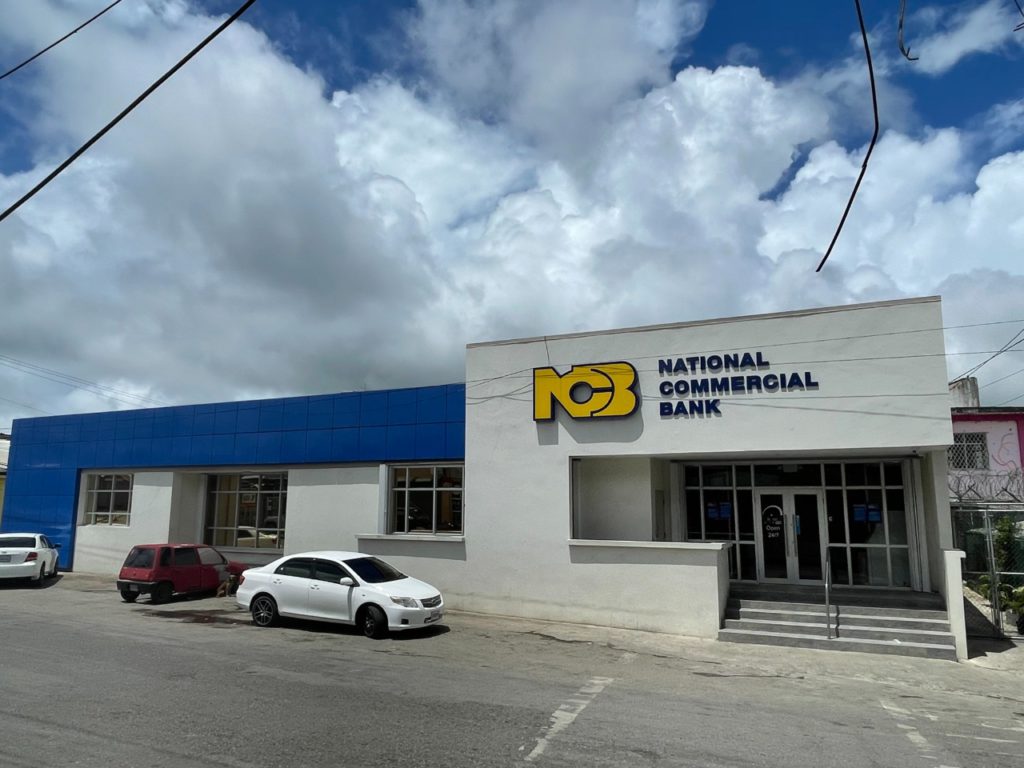
The National Commercial Bank is expanding and renovating its existing branch in the hills of Christiana Manchester. This branch is modern in its architectural style and located on the Main Street in this small town. This branch is being expanded to fit with the new digital age of banking by rearranging banking operations and including mobile and electronic means of banking with kiosk( electronic) machines allowing banking to be accessible twenty four hours a day. The building being doubled in size with a complete upgrade with services and is designed to to be fully sustainable with a significant reduction in operation cost for the client.
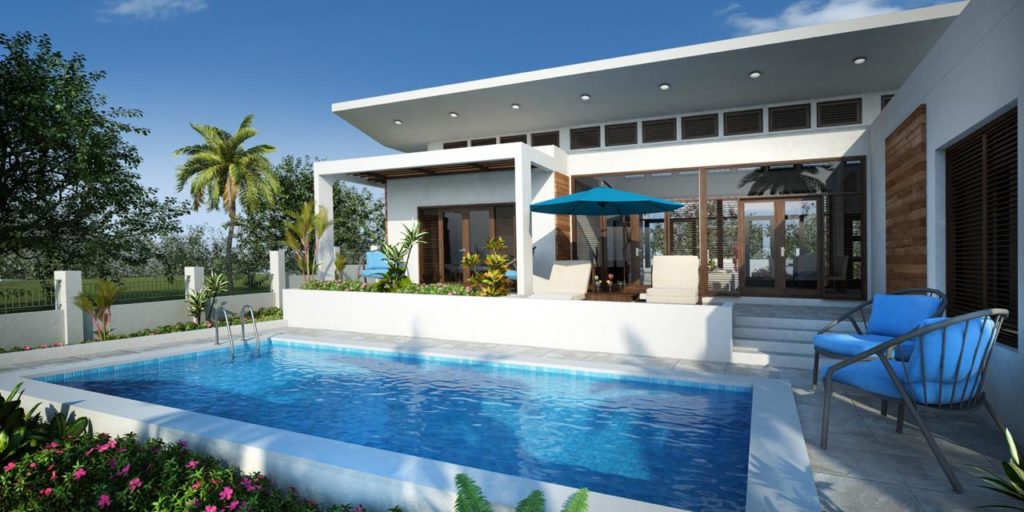
This is a small sustainable villa to be built in Treasure Beach in St Elizabeth, Jamaica. It is a three-bedroom villa that is to be used as a rental and vacation property with all spaces being naturally ventilated with maximum natural lighting to internal spaces based on its layout. This single-storeyed house is also designed to be built in two phases and be made by local tradesmen with expertise in the area. The house is oriented towards the adjacent to nearby sea with views of the south coast of the island.
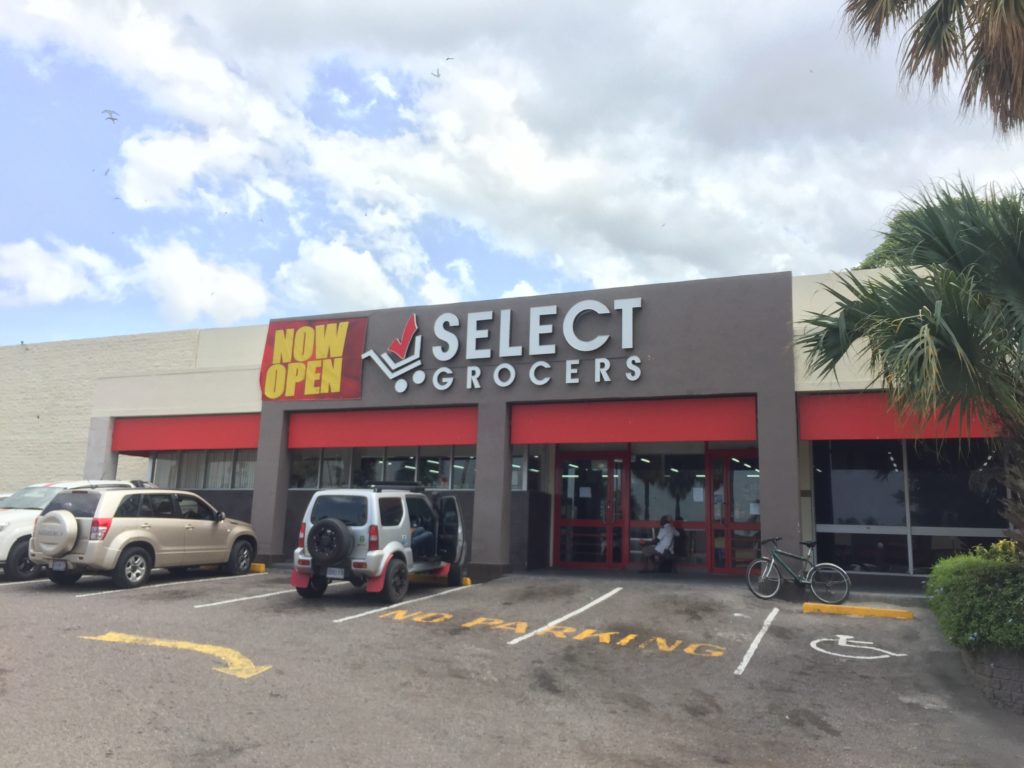
The Select Foods Brand is a new brand established by Sampars Trading to transition from a largely wholesale trading of goods entity to an elite retail supermarket. This project was a renovation of an existing supermarket and was carried out in a short timeline of six weeks. This included improving the existing equipment and designing new cashier, produce, and meats services areas, internal deli and kiosk rental spaces. This project was executed through working closely with the contractor and workmen on day and night shifts in order to give direction and enable the project and client to be able to take over the space and resume smooth operations in a short time.
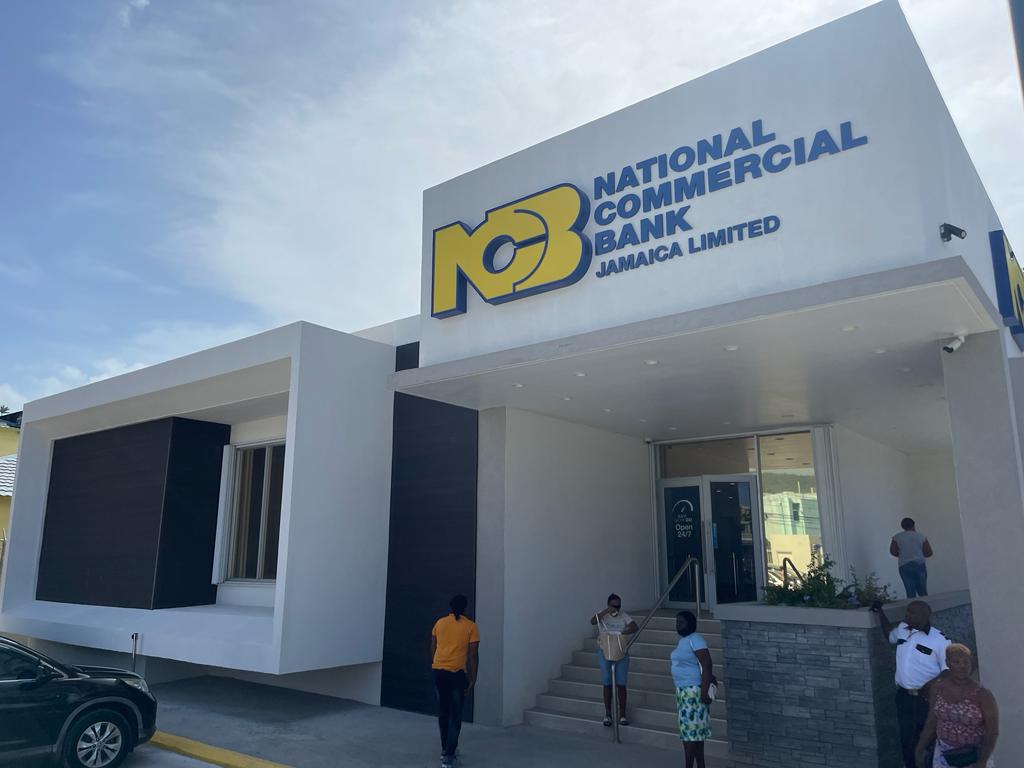
The National Commercial Bank is in the process of building a new branch on the grounds of the existing bank in Port Maria, Jamaica. This is a historic town and sits below sea level in some areas and is prone to flooding. The new branch is design to be raised above the ground to prevent flooding in the future while being positioned adjacent to the Outram river to its west. In addition, the existing banking operations will have to be maintained, while the new building is built to replace the old without loss of revenue. The sequencing and implementation of this design is critical to the operations of the branch, while promoting electronic and mobile banking for the future.
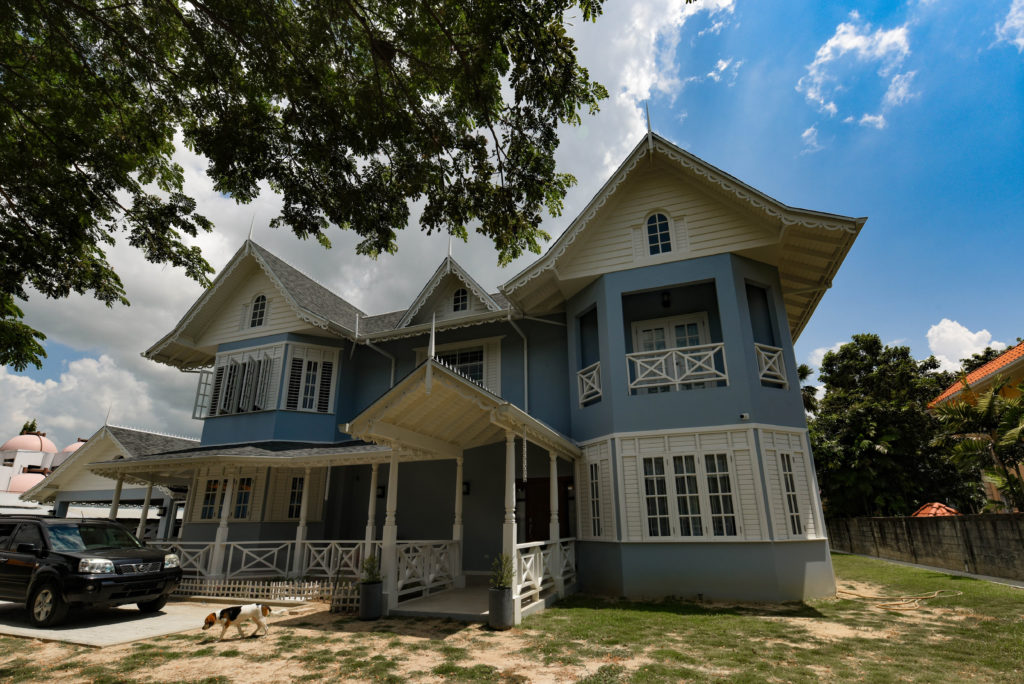
Barrow’s residence is located in North Valsayn, Trinidad. Designed with a Trinidad Colonial vernacular brush, it was of great importance to submerge ourselves in Trinidad’s old world to forge a past on the external language whilst creating a contemporary yolk. Consisting of four bedrooms, all spaces are designed around a central void which is designed to be a generic space. The open plan concept and use of extensive glass allow for passive sustainable features.
“The house shall be a place to Work, Play, Live and Grow”. -M&T Barrow
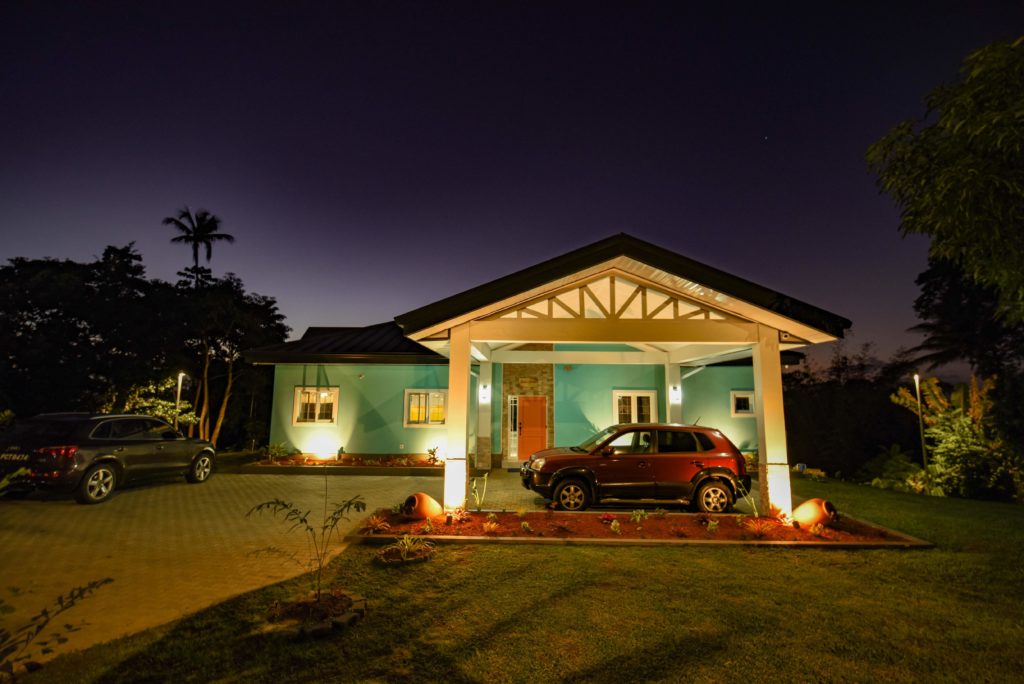
This private villa, nestled in the lush hills of Mount Irvine, Tobago, was a renovation project that breathed new life into an incomplete construction. The renovation was driven equally by the client’s dream of a vacation villa in Tobago, as well as the practicality of having an income generating property. The frontage was updated with the addition of a porte cochere and the rear pool deck which includes a spacious gazebo with outdoor kitchen, and infinity pool with a jacuzzi. The spatial planning of the interior was resolved to allow three bedrooms with en suite baths and generous open plan living spaces which open onto a rear covered porch -maximising the views out to the Buccoo Reef and the Caribbean Sea.
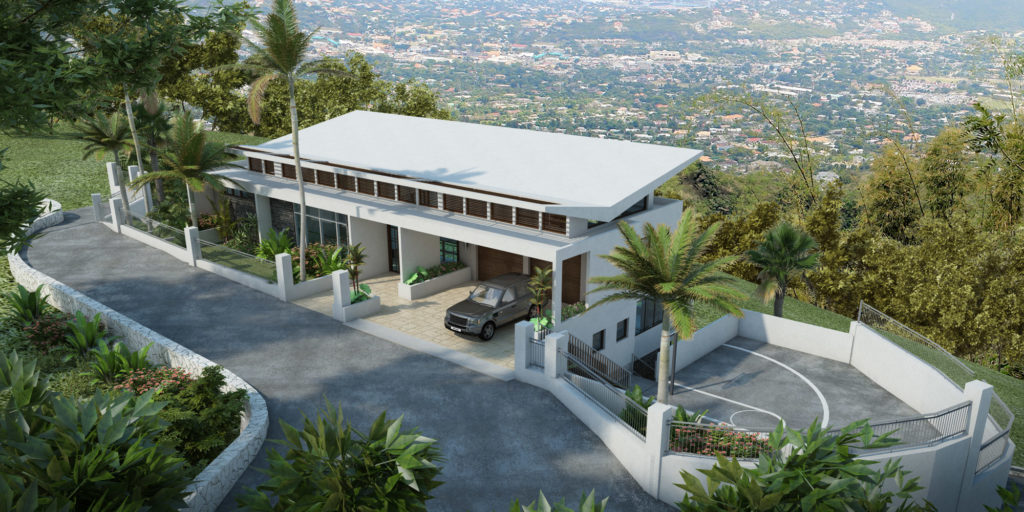
The Mars residence is located in the hills of St Andrew, Jamaica in the community of Millsborough. This house is a further exploration to define a Tropical modern aesthetic which is a fulfillment of our design ethos. As part of a gated community, this house is situated with views towards the inner Jacks Hills and green lush mountains. Careful attention was paid in siting the house which involved virtual modeling and placing the spaces to match the terrain of the land. This was done to decrease site modification to reduce infrastructural costs. Raised-on piers and retaining walls were used to reduce the foundations used in construction. The open plan design coupled with double story volume and huge expanses of glass, promotes natural lighting thoroughout the entire living space. All spaces allow for the enjoyment of the magical outdoor view. The butterfly roof will be used to catch and reuse rain water. Air movement through high louvered windows provides natural ventilation and lower energy costs.
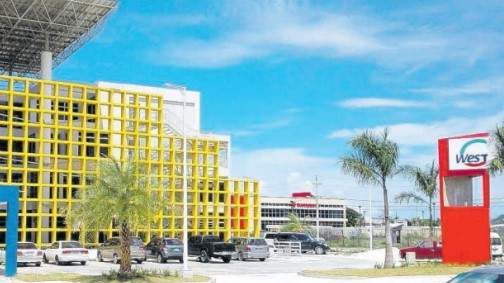
Gwest Medical is a four story medical complex built at the Fair View commercial park in Montego Bay Jamaica. The building is designed as medical complex that is a centre for specialized medical services with rental-able commercial office spaces for persons in the medical profession. This structure of building was originally designed by HMRW Architects and we were asked to complete a number of interior spaces and fit them out with specialized medical equipment to meet internal standards and accreditation. This project required our design and project management services for the implementation for the Surgery Centre and In patient wards for the centre. The design involved working with the Baptist Hospital in the United States to ensure that the accreditation is achieved and all guidelines are implemented.
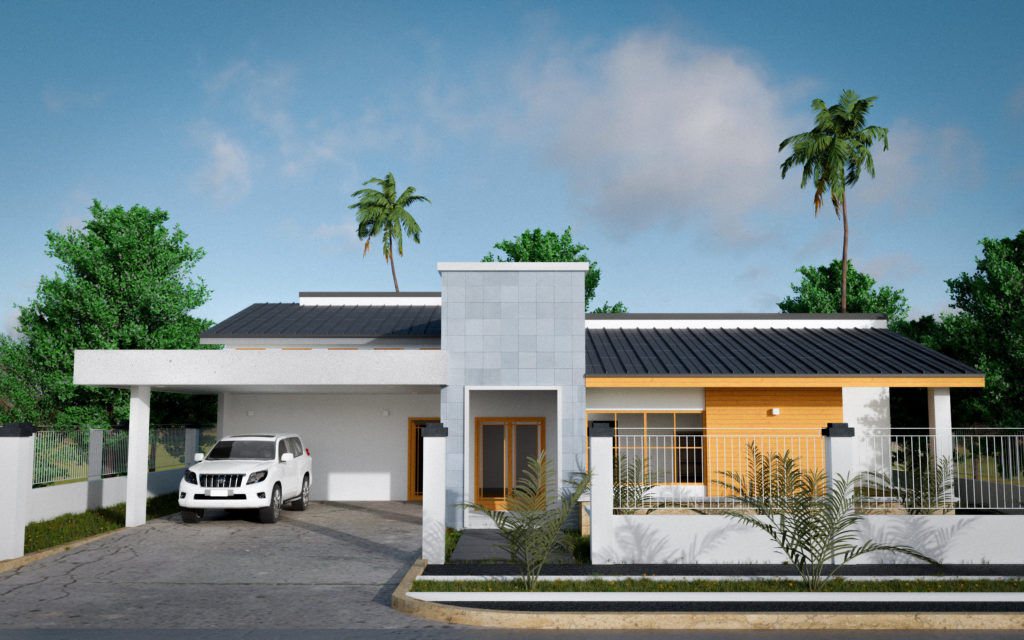
This house is one of the original model units in the community of Mona heights in Kingston Jamaica. This housing development was built in the 1960s and is the most successful housing development in the history of social housing projects in Jamaica. The size of the original rooms of this units have proven to be inadequate for modern living and the owners sought to improve the external appearance and enlarge rooms to suite the need other family. This project is a renovation and expansion to a modern aesthetic design to be executed in phases as resources become available to client.
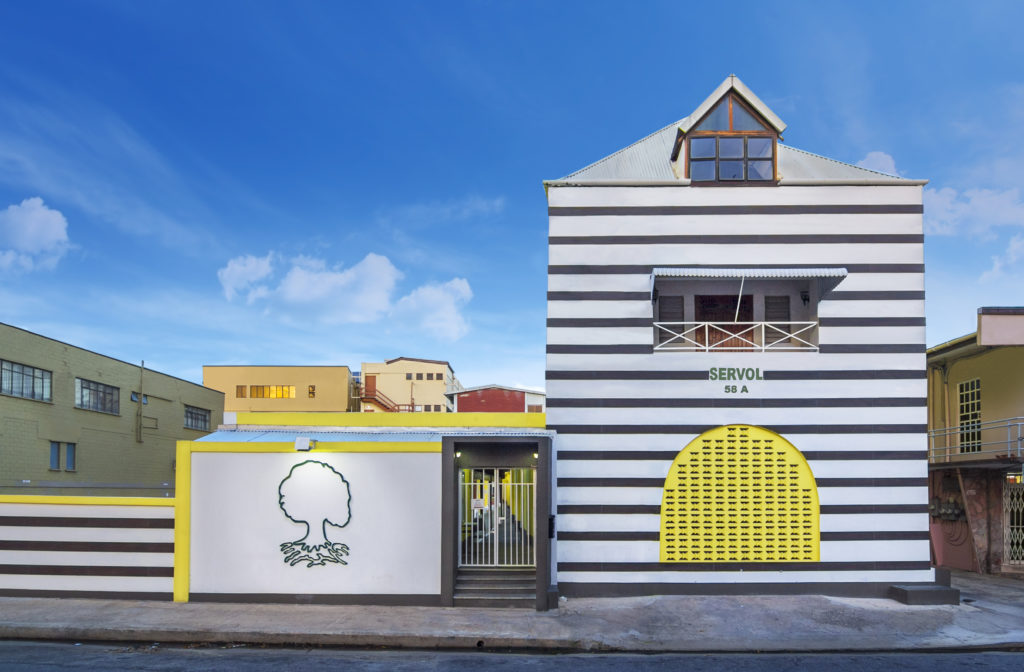
The aim was to provide a solution to address the dated facilities being utilised by the SERVOL team at its Pembroke Street office, which is one of over 20 throughout Trinidad & Tobago. We undertook a complete technical upgrade of the facilities inclusive of both renovation and new construction works. The design rationale was heavily hinged on the programmatic requirements of the various departments, which includes a Parent Outreach Program (P.O.P), Kindergarten Classroom with amenities, Guard and Reception, Hospitality Classroom, General Assembly Hall, Toilet Block, Children’s Play Area and a Parking Lot. Other aspects of the design rationale included marrying the programme with the urban fabric of the capital city and addressing the immediate context of neighbouring Lord Harris Square and Pembroke Street; the client’s ethos inclusive of rebranding the company’s identity; and creating an environment indicative of LEED requirements. The firm’s role included architectural services, project management and LEED AP Services. The project was completed within budget and on time to meet the happy faces of staff and children starting the new school term.